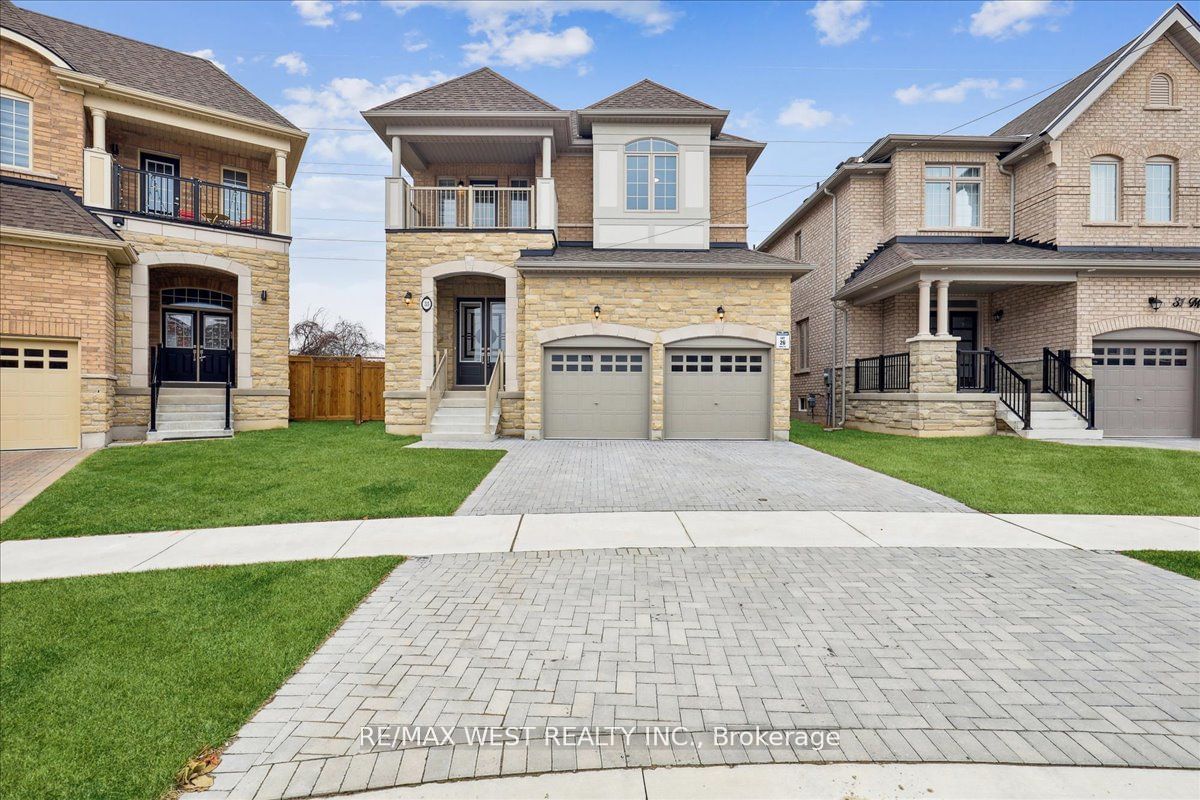$1,600,000
$*,***,***
4-Bed
4-Bath
3000-3500 Sq. ft
Listed on 6/6/24
Listed by RE/MAX WEST REALTY INC.
Brand New Never Lived In Bennett Model By Medallion Homes. Largest Model On Street. 3000 sqft + Fin Bsmt. Loaded With Upgrades From Builder. Walk-Up Basement! Backs Onto Park! Pie-Shaped Lot! Upgraded Cabinets, Flooring, Backsplash, Countertops, Huge Island & S/S Appliances In Kitchen. 11 Ft Ceilings On Main Level Living/Dining Room. Pot Lights, Iron Pickets Staircase, 3-Sided Fireplace, Upgraded Front Doors & Premium Window Coverings. Main Flr Office. Modern Layout For A Large Family. 2nd Flr Loft For Media Room. Primary Bdrm With 10' Ceilings, Upgraded 5 Pc Ensuite & W/I Closet. 2nd Bedroom With Private Ensuite. 3rd Bathroom On 2nd Floor Jack & Jill. Upgraded Bthrm Tiles, Vanities & Glass Showers. Main Flr Laundry. Finished Basement With 9' Ceilings & Rec Room. Potential For In-Law Suite. Brand New Home With Many Upgrades Ready For Your Family. Brand New Darren Park With Soccer Fields, Playground & Splash Pad Plus Amazing Scenery. Master Planned Community In Demand Area Of Whitby.
Top Rated Schools & Easy Access To The Huge Selection Of Shopping On Taunton Rd.
To view this property's sale price history please sign in or register
| List Date | List Price | Last Status | Sold Date | Sold Price | Days on Market |
|---|---|---|---|---|---|
| XXX | XXX | XXX | XXX | XXX | XXX |
| XXX | XXX | XXX | XXX | XXX | XXX |
| XXX | XXX | XXX | XXX | XXX | XXX |
E8415356
Detached, 2-Storey
3000-3500
10
4
4
2
Built-In
5
0-5
Central Air
Finished
Y
Brick
Forced Air
Y
$9,283.62 (2024)
112.73x33.07 (Feet)
